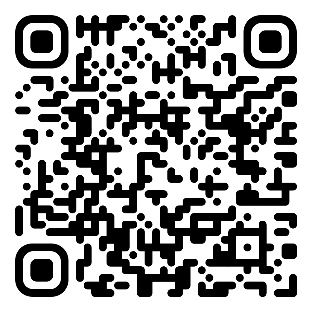Elegant Industrial Space
- Min booking length4 hr minimum
- Max attendees80 people
- Square footage1860 sq/ft
Category and style
Event Space, Warehouse
Industrial
Parking
Truck / motorhome on site parking: Street
Location details
Location Rules
Amenities
Features
Accessibility
Questions
-
Q: What's the maximum attendees I can have at this location?
A: Saska allows 80 attendees on location
-
Q: What types of activities are allowed at this location?
A: Saska allows production and meetings
-
Q: How many square feet is the location?
A: Elegant Industrial Space is 1860 sq/ft
























